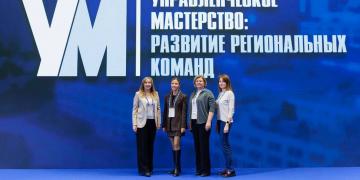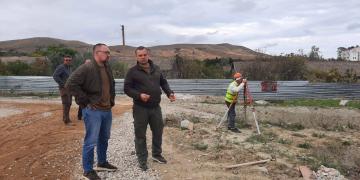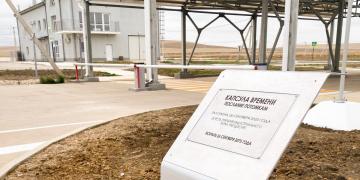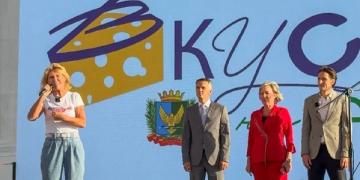The construction of the industrial park "Feodosia" starts in June 2018

In December 2017, the Glavgosexpertiza of Russia approved the project of construction of the park facilities "Feodosia". Experts of the Rostov branch came to the conclusion that the results of engineering surveys and design documentation comply with the requirements of technical regulations and other established requirements, and the design documentation - the results of engineering surveys performed for its preparation.
At the site, the whole complex of engineering surveys has been completed, design and estimate documentation has been developed, passed state expertise and received positive conclusions. According to the plan, construction work will begin in June 2018, - said the head of the Corporation for Development of the Crimea Oleg Morozov.
The projected territory of the park, with an area of 122 hectares, is located in the western part of the city district of Feodosia on the border with the Kirovsky district. From the north and east it borders on agricultural land, in the south - with an automobile road of regional significance P-23, along the highway there will pass the route "Tavrida".
Zoning of the territory is carried out with a division into: a production zone - 28.2 hectares (for IV-V class production), a transport and logistics zone, an engineering and technical zone, a communal and domestic zone - 1.54 hectares.
Along all roads and driveways, the project provides for landscaping and gardening, taking into account the passage of transport and engineering communications.

On the site of the industrial cluster, it is planned to place: a wholesale and retail and logistics complex, a plant for the production of polymer products, a plant for the production of rigid and polymer packaging, a complex for processing and storing fruits, a transport and logistics center for storing vegetables and fruits, .
Also on the territory of the park there will be an administrative and household building, checkpoints, sewage treatment facilities with reservoirs and a cleaning unit with CNS, a stopping complex, parking for 60 vehicles, a truck parking for 120 cars, a trestle for repairing cargo vehicles, storage tanks for potable water and fire fighting water supply with a pumping station, a transformer substation.
The maximum electrical load will be 20 MW.










